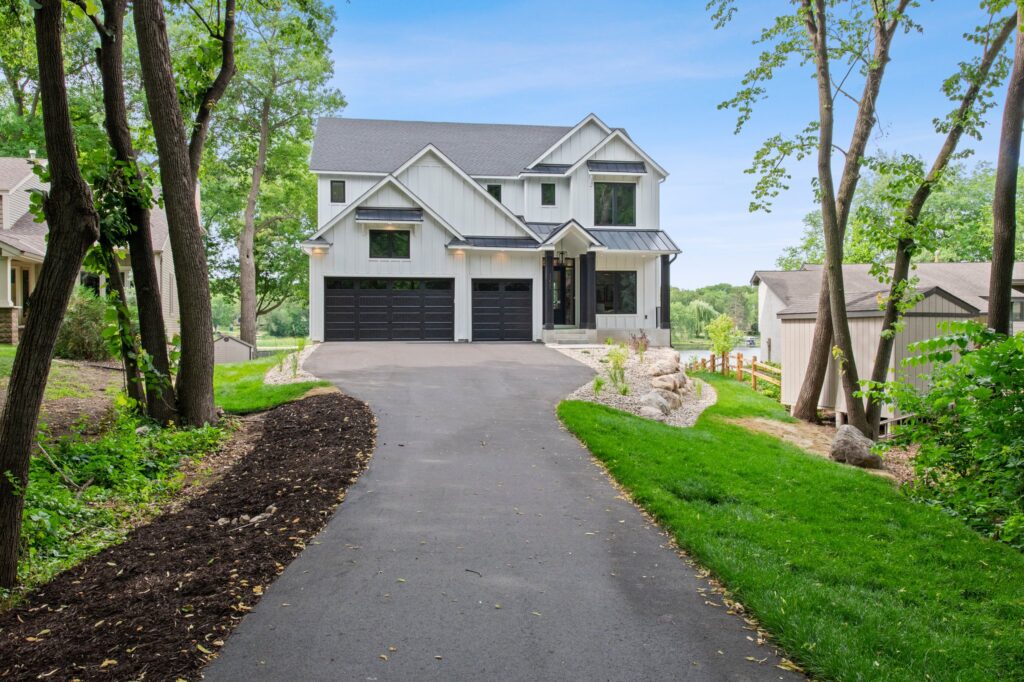
Custom Built Home
SOLD
5+ Bedrooms
4+ Bathrooms
3 Garage stalls
3,699 fin. sq. ft.
Features of the Home
- Foundation size – 1979 fin. sq. ft.
- Above ground finished footage – 2,751 fin. sq. ft.
- Below Ground Finished footage – 948 fin. sq. ft.
- Prior Lake .349 of an acre lot size 92Lx251x249x26
- Scott County
Legal Description
SUBDIVISIONNAME RLS 107 LOT TCT BLOCK 00E SUBDIVISIONCD 25212
SUBDIVISIONNAME NORTHWOOD LOT 019 SUBDIVISIONCD 25141 & P/O 18 COM
RADIUS PT OF LOTS 18 & 19, SW 100′ TO POB, SW TO SHORE, E TO SE COR OF
Structure Information
| Room | Level | Dimension |
|---|---|---|
| Living Room | Main | 16×16 |
| Dining Room | Main | 10×13 |
| Family Room | Lower | 17×16 |
| Kitchen | Main | 14×10 |
| Bedroom 1 | Upper | 16×16 |
| Bedroom 2 | Upper | 12×12 |
| Bedroom 3 | Upper | 13×11 |
| Bedroom 4 | Upper | 13×11 |
| Laundry | Upper | 11×8 |
| Bedroom 5 | Lower | 15×12 |
| Den | Lower | 10×11 |
| Mud Room | Main | 7×13 |
| Foyer | Main | 6×7 |
| Garage | Main | 27×28 |
Bedrooms: 5
Bathrooms: 4
| Full | 3/4 | 1/2 | 1/4 |
|---|---|---|---|
| 2 | 1 | 1 | 0 |
Bath Desc: 3/4 Basement, Full Master, Main Floor 1/2 Bath, Main Floor 3/4 Bath, Private Master, Upper Level 3/4 Bath
| Finished SqFt | Total SqFt |
|---|---|
| Abv Gd: 2,751 | Abv Gd: 2,722 |
| Blw Gd: 948 | Main Fl: 1,161 |
| Blw Gd: 1,979 | |
| Total: 3,699 | Total: 4,701 |
| Heat: | Forced Air |
| Fuel: | Natural Gas |
| Air Cond: | Central |
| Water: | City Water/Connected |
| Sewer: | City Sewer/Connected |
| Electric | Circuit Breakers |
| Garage Stalls: | 3 |
| Garage SF: | 670 |
| Carport Sp: | 0.00 |
Built by Fieldstone Family Homes
Welcome to your dream retreat nestled along the tranquil shores of Prior Lake in beautiful Minnesota. This stunning, brand-new home offers a seamless blend of modern luxury and natural beauty, providing an unparalleled lakeside living experience.
As you approach the property, you’ll be captivated by its impeccable design and attention to detail. The exterior showcases a combination of elegant architecture and luxury finishes, complemented by lush landscaping that enhances the overall appeal of the residence.
Upon entering, you’ll be greeted by an inviting foyer that leads to an open concept living space, designed to maximize the panoramic lake views. Expansive windows bathe the home in natural light, creating a warm and welcoming atmosphere throughout. The high ceilings and natural colors enhance the sense of space, further accentuating the home’s airy ambiance.
The gourmet kitchen is a masterpiece, equipped with top-of-the-line appliances, custom cabinetry, walk in pantry, spacious center island with waterfall counter tops, and a built in buffet dry bar. It’s the perfect place for culinary enthusiasts to unleash their creativity while enjoying sweeping lake vistas.
The home boasts multiple living areas, including a cozy family room with a fireplace, ideal for relaxing evenings and intimate gatherings. A designated home office provides a quiet space for productivity, while a dedicated family room and wet bar offers endless entertainment possibilities just steps from the lake.
Retreat to the luxurious owner’s suite, a haven of tranquility. Wake up to breathtaking views of the lake and indulge in the spa-like ensuite bathroom, featuring a soaking tub, a walk-in shower, and dual vanities. Additional bedrooms provide ample space for family and guests, each meticulously designed to offer comfort and privacy.
Step outside onto the expansive outdoor living area, where the lake becomes an extension of your backyard. The spacious patio and deck provide the perfect setting for outdoor lounging, and hosting unforgettable gatherings with loved ones. Take a dip in the lake, or simply unwind in the soothing sounds of nature.
Located in the desirable community of Prior Lake, this home offers not only a private lakeside sanctuary but also convenient access to a range of amenities. Enjoy boating, fishing, and various water sports right at your doorstep, or explore the surrounding nature trails and parks.
In conclusion, this brand-new home on Prior Lake is a testament to luxurious lakeside living. With its breathtaking views, sophisticated design, and unrivaled amenities, it offers a rare opportunity to experience the perfect blend of serenity and modern indulgence.
Photo Gallery
Join the Fieldstone Family Homes VIP List to get information on upcoming events, company news and new neighborhoods ready to build.








































































































































































































